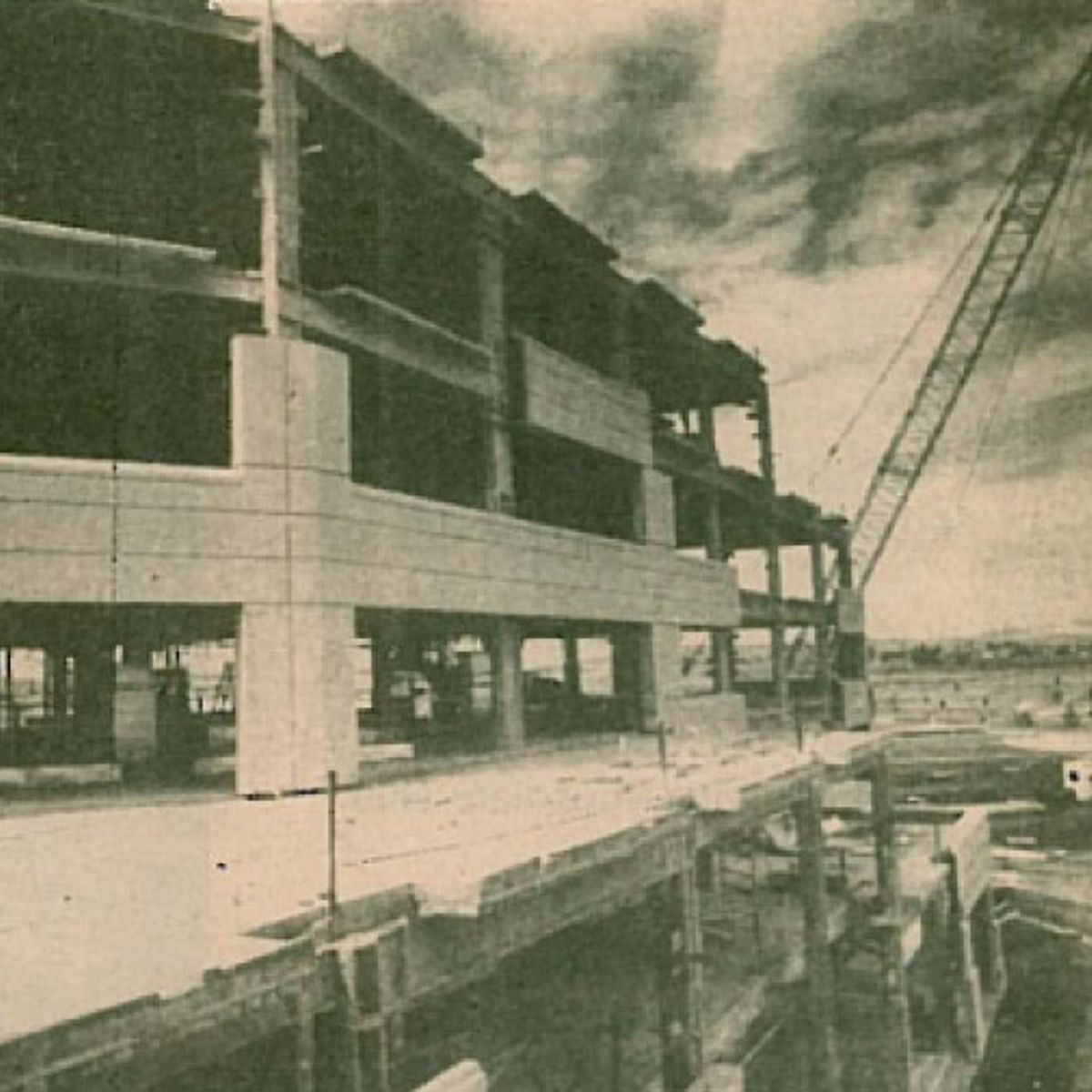Meet Your New Neighbors in North Pleasanton
Meet Your New Neighbors in North Pleasanton

New building and leasing activity is occurring in Hacienda Business Park. Below is a highlight of activity.
AMADOR: Amador I and Amador II are both located on Willow Road and were originally approved in 1982. The building shells are complete and are designed for office, research and development and light manufacturing use. Their combined acreage is 8.22 and they represent a total of 109,500 sf of building space.
AT&T COMMUNICATIONS: AT&T has leased a total of 6 buildings on a 21.03 acre site containing a total of 306,300 square feet of office space. The buildings were approved in different phases in 1982 and 1983. AT&T Communications occupied the buildings in October, 1983. They expect to have a total of 1,500 employees at the site by early 1984.
CHABOT CENTER: Approved in 1982, the first tenants of the park occupied the building in June of 1983. Located on a 4.03 acre site, the three story, 74,900 sf office building is a multi-tenant facility. Current tenants include: CPS, a Commercial Real Estate Co.; The Prudential Insurance Company of America; Bissel and Karn; Pleasanton Pathways; Hacienda Business Park Owners Association; International Office Network; Lowry & Associates; Pioneer Title Co. and Career Network. The building also houses the Chabot Center Community Room facilities which are available to local groups and organizations for meetings.
CRUM & FORSTER PERSONAL INSURANCE: The first building of this two building complex was approved in 1982. The firm expects to occupy the one story building currently under construction in February, 1984. It is on a 5 acre site with 42,300 sf of space. The company is moving from offices in San Francisco, and expects to eventually employ 175-200 people at this location. The buildings are located on W. Las Positas Boulevard next to the AT&T Communications complex.
HACIENDA CENTER: Approved in 1982, this three building, five story, mid-rise office complex is scheduled for completion in mid-1984. It is located on 16.37 acres, with 302,000 sf. The buildings design features entry fountains and plazas, landscaped terraces on the second and fifth floors and sophisticated fire and life safety systems. Executive parking is provided in the basement of the building as well as generous on-site parking. Hacienda Center has been designed for either single or multi-tenant occupancy.
SHERATON HOTEL: Approved in August of 1983, the planned hotel is a five building, one and two story facility, on a 6.66 acre site, with extensive gardens, courtyard and meandering lake. The hotel will include 174 rooms in the first phase which will be completed in 1985. The complex will feature a lounge and restaurant and meeting and banquet rooms capable of accommodating 468 people. The hotel will be located on the corner of Gibraltar and Hopyard Roads.
VIACOM CABLE: Hacienda Business Park will house Viacom Cable in a contemporary glass curtain office building surrounded on all sides by extensive landscaping. A central atrium covered with a large skylight enclosure will provide the central focus.
WILLOW CENTER: Approved in 1982, this two building complex is on 4.05 acres on Willow Road. The building features bronze tinted windows and a textured concrete finish with brick accents. Combined the building is 62,500 sf. A spacious balcony with planting adjoins the second floors. Additional landscaping, patios and plazas will cover over 30% of the site.
To see a reproduction of the original article and edition of Pleasanton Pathways, visit: January 31, 1984 Pathways.




