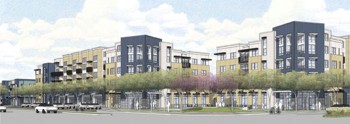Two New Hacienda Housing Communities Receive Green Light from City
Two New Hacienda Housing Communities Receive Green Light from City

Transit-Oriented Developments Will Offer Mix of Residential and Retail Space Close to BART
The culmination of roughly eight years of effort, the mixed-use, transit-oriented development planned for Hacienda received unanimous approval from Pleasanton's City Council on May 1. The next major step is the creation of construction documents, followed by ground-breaking in about 18 months. A reservation list will be available in 2014, and the first tenants are expected to arrive a year later.
On project completion, 506 residential units will occupy a total of 20, three- to five-story buildings, evenly split between two separate parcels of approximately eight acres apiece. Each development will have a different look and feel, designed to convey the context of its surroundings.
The first property targeted for construction is the now vacant lot at the southeast corner of Owens Drive and Willow Road. Directly across from the BART Station and bounded on the other three sides by office buildings, the parcel's more urban setting will be reflected in a "contemporary, hip, and edgy" exterior design with a lot of hard surfaces, according to Bob Linder, Real Estate Investment Director for developer BRE Properties. Its 255 apartments will include six live/work units fronting along Owens Drive; 12 studios; 128 one-bedroom units; 103 two-bedroom units; and six three-bedroom units. An inviting public plaza on the corner of Owens and Willow will feature an expansive grassy area and outdoor seating, leading to two retail blocks at right angles to each other.
At 8.17 acres, the second site is nearby, on the corner of Gibraltar and Hacienda Drives. As befits its location across from the Siena townhome community, the design of this residential complex takes a more traditional approach. Small lawns between the curbs and the garden-style buildings, an earthtone color scheme, and brick facades will evoke "the Pleasanton feel," Linder says. Its assortment of 251 units will be similar in to range and size to the other site.
Amenities in both communities include a clubhouse, resort-style pool and spa, fitness center, and WiFi. Inside, the apartment units will have washers and dryers, hard surface countertops, designer cabinets, and finishes that appeal to the Gen Y target market of single young professionals. Construction will conform to the city's climate action plan and California's Build It Green program, Linder notes. A .55 acre parcel on the second site will be set aside as a public park.
In order to meet the needs of a full spectrum of clients, both projects will have 15 percent of their units dedicated to be affordable at below-market rates for qualifying families. Furthermore, these units will be built to exactly the same specifications and indistinguishable from those rented at market rates.
Linder, who came to the project in 2011, credits his late colleague, Don Reber, for enlisting the cooperation of the many stakeholders who had a role in facilitating the landmark approval. Input from all the entities involved has contributed to the creation of two great projects that are well suited for Hacienda, Linder comments.
Also in this issue...
- Two New Hacienda Housing Communities Receive Green Light from City
- Purity Day Spa Offers Oasis of Tranquility to Help Shed Stress
- Business Bits
- Executive Profile: George Mathew, Latex Global
- Cherry Creek Mortgage Company Blends Innovation with a Responsible Lending Approach
- ValleyCare Health Library is Beneficiary of Upcoming Golf Scramble
- For Business or Pleasure, a Day or a Month, Hacienda has a Hotel for You
- Guaranteed Ride Home Closes the Loop in Sustainable Transportation
- Safe Routes to School Projects Include 'Bike Train' and 'Walking School Bus'
- Green Business Certification Offers Multitude of Benefits
- Summer in Downtown Pleasanton
- Hacienda Online!
- Top 10 Reasons to Join the Pleasanton Chamber of Commerce
- Hacienda Index
- Calendar




