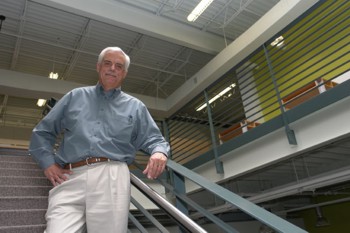Dahlin Group's Architects Leading Major Local Projects
Dahlin Group's Architects Leading Major Local Projects
Custom Development, Transit-Oriented Design Feature Strongly for Sunset, Coyote Valley
Dahlin Group Architecture and Planning is presently engaged in two significant projects that involve nearly all of its services - custom home design, community and recreational facilities, single and multifamily residential housing, commercial buildings, and urban planning and design. In collaboration with Sunset and Popular Science magazines, Dahlin Group is designing Sunset's 2006-2007 "House of Innovation: Ideas for Now and the Future." And for the city of San Jose, Dahlin is leading the design of a more than 7,000 acre urban community in Coyote Valley south of the city.
The House of Innovation, scheduled to open September 8, will combine Sunset's philosophy of indoor/outdoor California living with advanced technologies and green building features from Popular Science. Sunset has sponsored its House of the Future since 1998, creating homes throughout the West as a showcase for innovative architecture, construction, landscaping, and home products.
Sunset chose Dahlin Group to design the home with them for a custom lot in Alamo and lead the group that also includes De Mattei Construction, McDonald & Moore interior design, NUVIS Landscape Architecture & Planning, and Pro Home Systems for home technology. In its nearly 30 years in the Bay Area, Dahlin Group has built more than 200,000 homes, many of them custom designs. A selection of its custom homes can be seen on its website at www.dahlingroup.com. Information on the House of the Innovation can be obtained from www.sunset.com.
South of San Jose in the Coyote Valley are over 7,000 acres of land that were held in reserve for urban development for more than 40 years. The city selected Dahlin Group to create a plan for a second city center on the site consisting of 25,000 residential units and a minimum of 50,000 high tech jobs.
Dahlin Group's overall goal is to create a sustainable community, one that by design will maximize the pedestrian nature of the urban center while avoiding many of the problems associated with urban sprawl - inefficient land use and a lack of schools, recreation, and transit to support the people who live and work in an area.
Central to the plan is a transit-oriented design that features a new Cal-Train station and a bus rapid transit (BRT) system running in a central loop. The BRT system will have an exclusive right of way and use busses that can intelligently control traffic signals. Such systems have increased frequency, capacity, and speed over standard bus transit.
"Everyone will live within a quarter mile of the stops on the BRT loop," explains Doug Dahlin, president, "The project is built to a higher density than we've built in the past, but the additional density is meant to preserve the surrounding open spaces. Everyone will be within a mile of the open space hills on both sides of the project."
Dahlin Group has followed its own tenets by completing a move in May to a new transit-oriented location in Hacienda. "As urban designers committed to the concept of transit, this was an important move for us, to put our money where our beliefs are," Dahlin says. The company spent a year converting the old Farmer's Insurance building at 5865 Owens Drive near the Pleasanton BART station into a new 27,000 square foot headquarters for Dahlin Group.
Photo: Dahlin Group president Doug Dahlin in the company's new 27,000 square foot headquarters, which is adjacent to the BART station.
Also in this issue...
- Dahlin Group's Architects Leading Major Local Projects
- Creativeworks Brings Big Agency Experience to Hacienda
- Business Bits
- Executive Profile: After 30 Years in the Restaurant Business, Jim Painter has Come Home to Pleasanton
- WANdisco Changes the Game in Distributed Computing
- Dolan Foster Enterprises - Four Decades of Challenge in Restaurant Business
- Hacienda Hotels Offer Travelers Comfort, Amenities Whether They're Staying Overnight or for Over a Week
- Pleasanton Farmers' Market Offers Fresh, Locally Grown Food Direct from the Producers Every Saturday, Year Round
- TV30 Focuses on the Tri-Valley to Bring Viewers Daily News and Other Original Programming
- Port to Port Coalition Seeks Support for Transportation Infrastructure Improvements
- Hacienda Index
- Calendar





